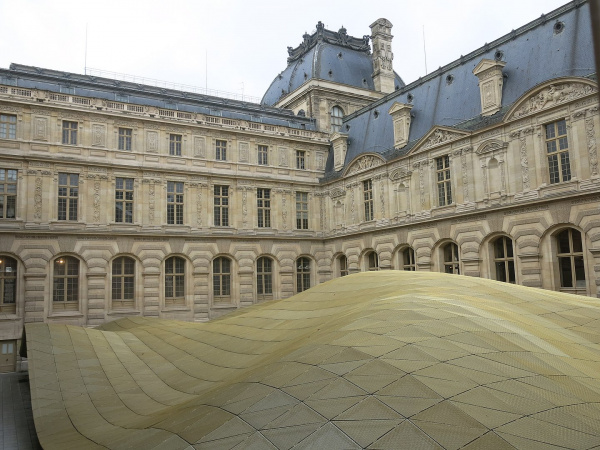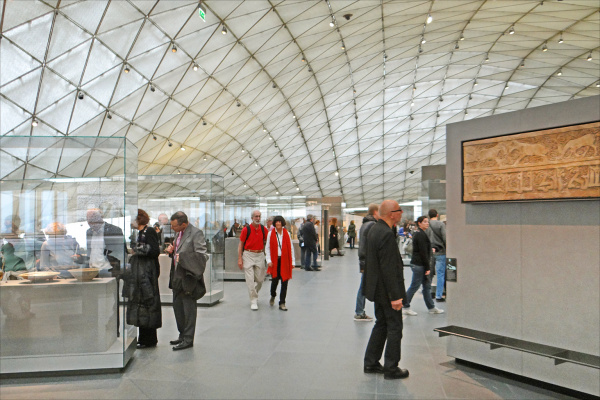The Islamic art wing in the Louvre was designed by Milanese architect Mario Bellini and his French counterpart Rudy Ricciotti. The architects created an underground gallery with natural light under an undulating glass roof in the courtyard of the historic Cour Visconti.

Tangopaso/Public Domain
The 2800-square-meter open-plan gallery goes down to a depth of 12 meters. It is the new home of the Louvre’s prestigious collection of Islamic art. The lower level of the gallery and the long staircase are made of special black concrete, creating a stark contrast to the seemingly soaring glass roof and the almost invisible glass walls around the perimeter.
One of the main objectives of design was to create a modern building that could blend seamlessly with the surrounding facades of the existing XVIII century Cour Visconti.
Bellini describes: “The solution was a shawl that undulates in the wind, as if suspended in space, at one point almost touching the ground of the courtyard, but without cluttering it completely or spoiling the historic facades”.
He further states: “My project is a deep respect for the Louvre’s Islamic collection combined with personal knowledge (gained through numerous travels) of its geographical and cultural context”.
French architect Rudy Ricciotti highlights the technical complexity of the ‘invisible part of work’. He says that he has been terrified several times, explaining: “I had a nightmare – I dreamt that the façade on the Seine side was collapsing”.
The construction team dug under the pavilion, where David’s painting “The Inauguration of Napoleon”, using cutting-edge technology is displayed. The foundations were lowered and the columns were poured into the ground by injecting cement under great pressure.
“We have analyzed dozens, if not hundreds, of samples of material that could be used to create the mantle,” Bellini says.
“The huge curtain” is constructed of 8000 steel pipes and insulating double glazing covered in gold and silver aluminum mesh.
Triangular polished aluminum honeycomb panels are also integrated into the soaring design, refracting and diffusing daylight.
The roof weighs a total of 120 tones, with a thickness of 20 cm to 1,50 m and a maximum height of 8 m. It is supported by eight slender and slightly inclined columns which emphasize the sense of lightness.
The project to open a department in the Louvre devoted exclusively to Islamic art was launched by former French President Jacques Chirac in October 2002, who wanted to emphasize the “international character” of the museum, which receives the highest number of visitors in the world. President Nicolas Sarkozy laid the first stone of the project in July 2008.

Jean-Pierre Dalbéra/Creative Commons 2.0
The Louvre’s collection of Islamic art includes 15 000 exhibits, which were stored in the museum’s cellars for decades before the opening of the Islamic art wing.
The Director of the Louvre, Henri Loyrette, since taking up his post in 2001, has wanted to “bring Islamic art out of margins” by dedicating a separate section to it.
He explained: “The aim is to show the bright side of the Islamic civilization, which included rich human heritage”.
GSV "Russia - Islamic world"
Photo in slider: Sailko/Creative Commons 3.0
